


房屋位于阿连特茹西南部格兰杜拉山深处,在这里,平缓起伏的地形与严酷干燥的景观形成鲜明对比,贫瘠的软木和圣栎裸露在地表,稀疏的灌木丛从钙质土壤中攀爬而出。
The house is located in the Southwest of Alentejo, deep in the Grandola hills. The gently undulating topography contrasts with the harsh dryness of the landscape and its bare vegetation of cork and holm oaks with sparse bushes creeping from the calcareous soil.
▼项目鸟瞰,aerial view©Alexandre Ramos
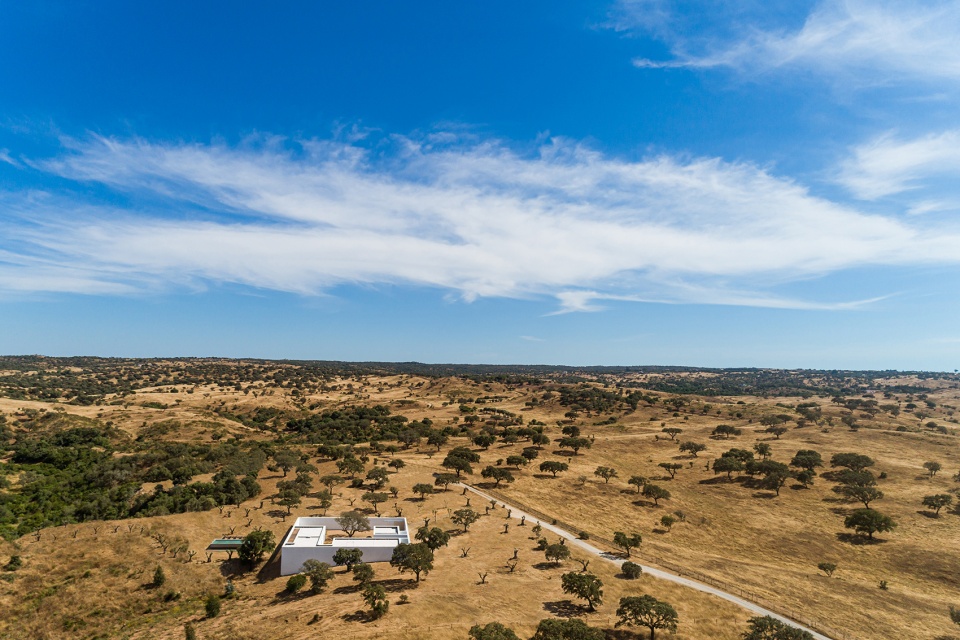
▼项目外观,external view©Alexandre Ramos
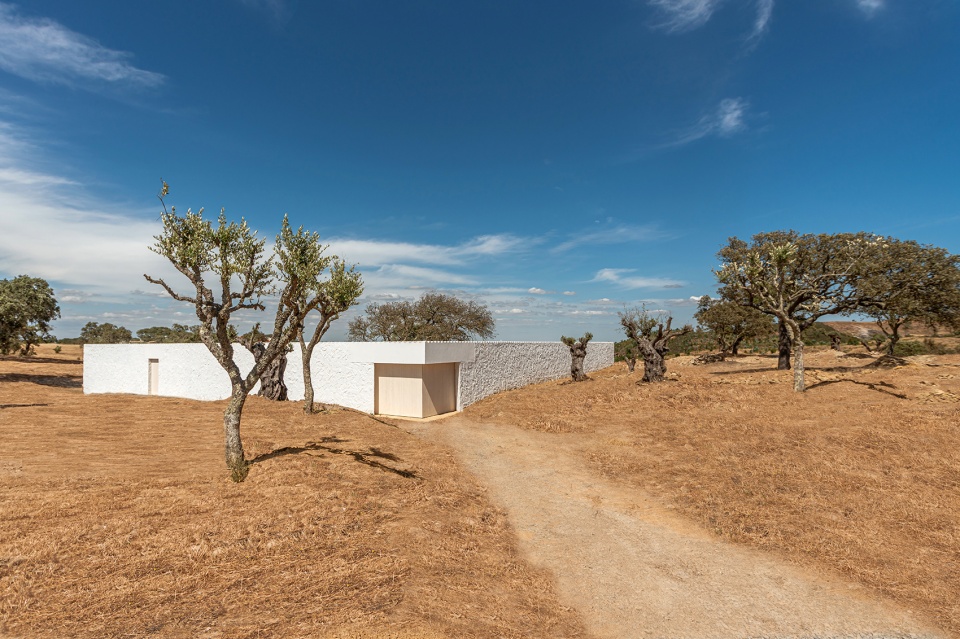
考虑到房屋位置偏远且孤立,设计师使其呼应葡萄牙语alcáçova的传统——或遵循阿拉伯词源qasbah——它作为防御城堡或建筑群,其建筑建在高墙内并受到高墙保护。诗意地讲,它唤起了海德格尔“有界空间”的概念,即人类需要在无尽的景观中界定一个居住地。事实上,从古罗马到阿拉伯的定居点,再到费尔南·普永和勒·柯布西耶在阿尔及尔的游记,这种巩固农场的类型是占据马格里布和地中海的主要形式。
▼设计参考:勒·柯布西耶手稿,reference images: sketches byLe Corbusier©PROMONTORIO
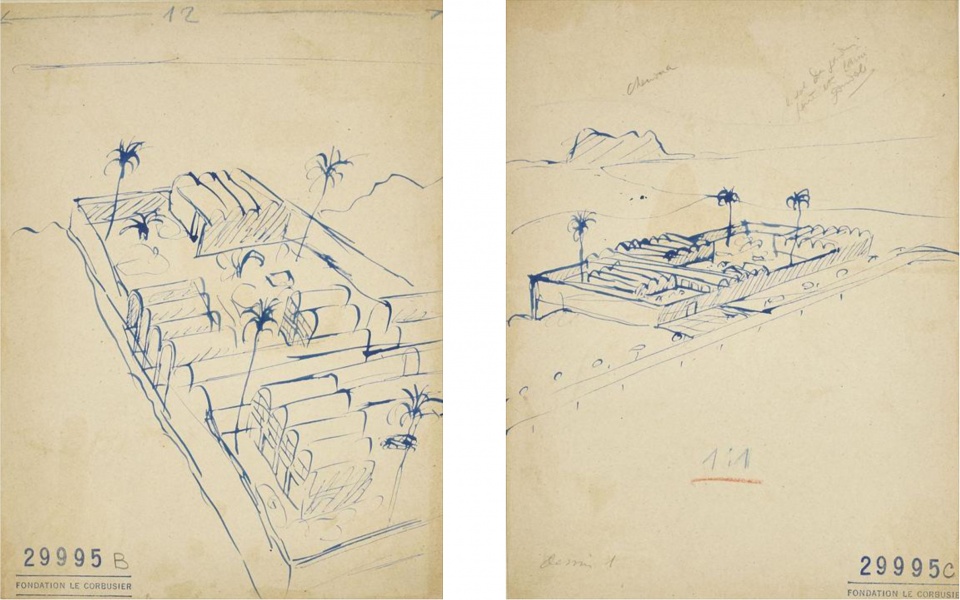
Given its remoteness and isolation, the house echoes the tradition of the Portuguese alcáçova, —or qasbah, following its Arab etymology—, which functioned as a defensive citadel, or compound, with its constructions built within and protected by a high-walled perimeter. Poetically, it summons the Heideggerian notion of “bounded space”, of the human need to define a place of dwelling amidst the endlessness of the landscape. In fact, this typology of a fortified farm is the dominant form of occupation across the Maghreb and the Mediterranean, from Roman antiquity and Arab settlements, to Fernand Pouillon’s and Le Corbusier’s excursus in Argel.
▼西立面,west facade©Alexandre Ramos
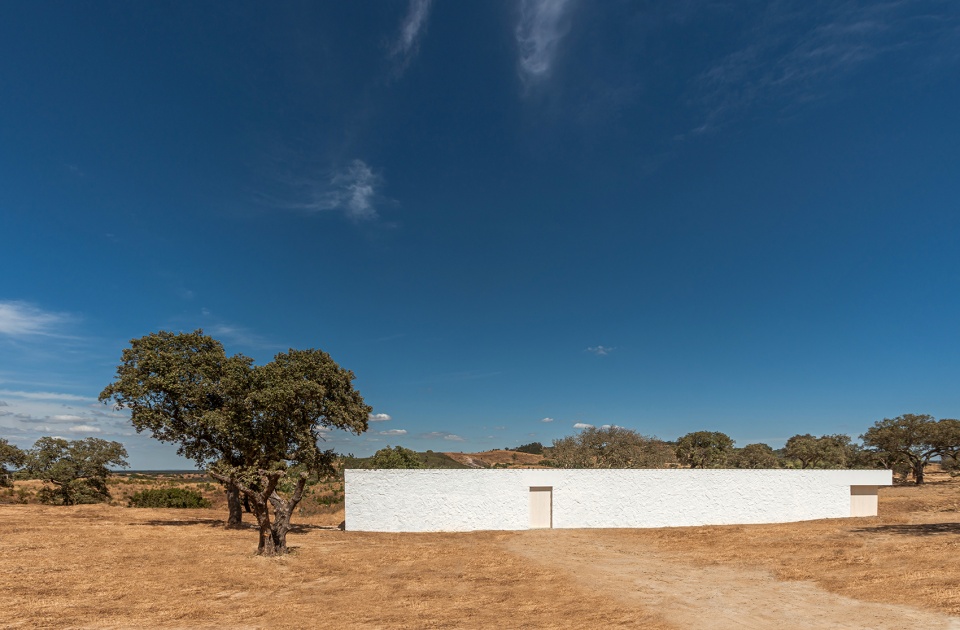
▼高墙边界,high-walled perimeter©Alexandre Ramos
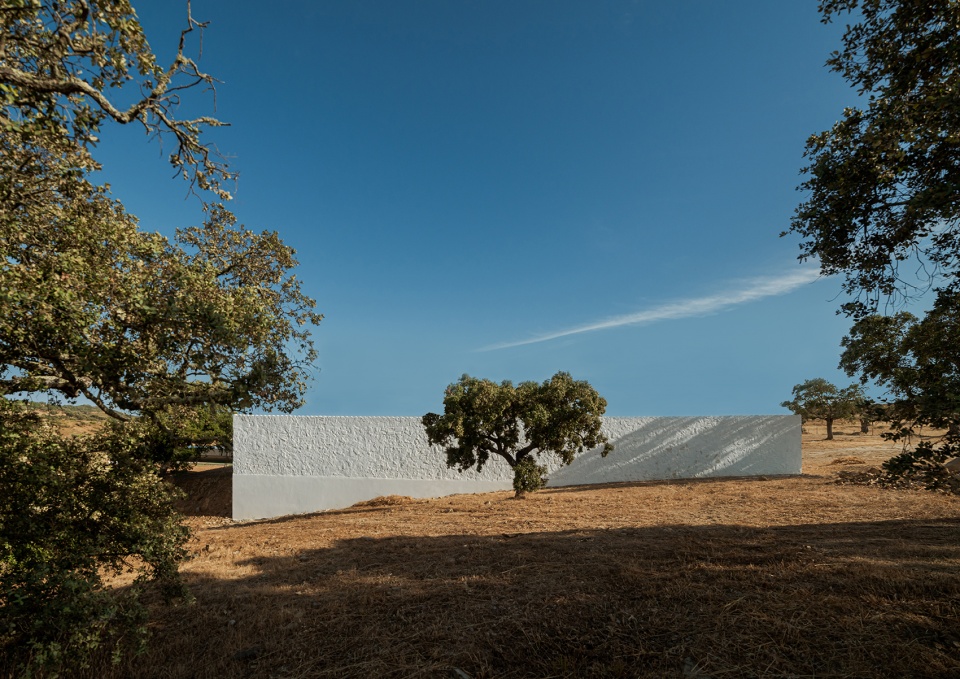
▼附属泳池,auxiliary swimming pool©Alexandre Ramos
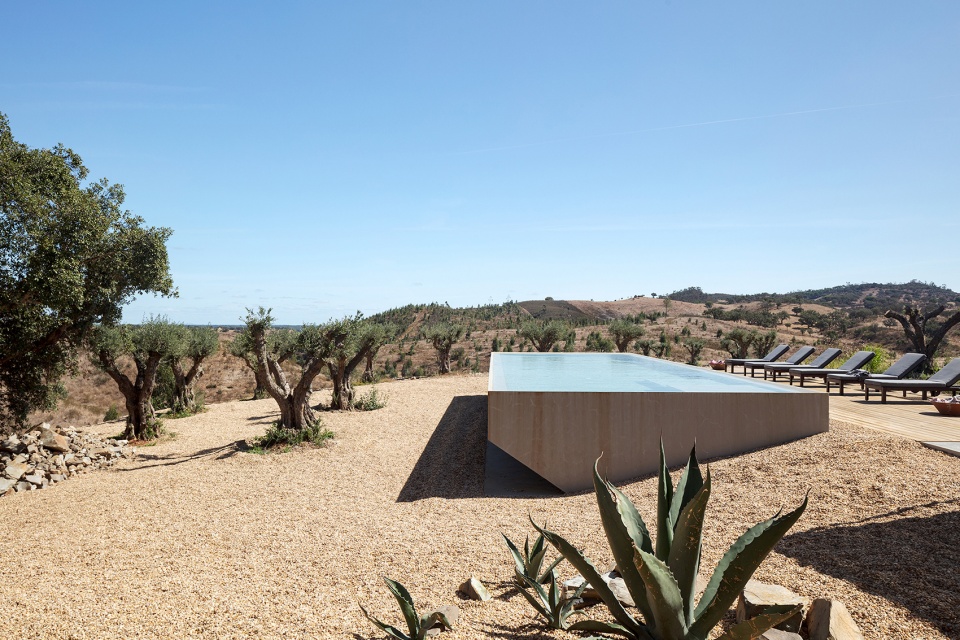
房屋被设计成有围墙的庭院,上面设置了一系列内部体块。庭院在景观中的位置实际上受到了住宅监管距离的限制,它位于山谷线上,西南角仿佛沉下去了一半,在东南方向则逐渐显露。除了转角入口和小入口,外墙几乎不设开口。东立面例外,因为它通向一个大露台,露台俯瞰着广阔的景观和下方的小溪。
The house is devised as a walled court, onto which a series of inner volumes are set against. The positioning of this court in the landscape was actually constrained by a regulatory distancing from the property limits. Sited on a valley line, it appears half sunk from the Southwest corner, progressively revealing itself towards Northeast. Other than a corner gateway and the small entrance door, the exterior walls barely have openings. An exception is made to the East elevation, as it opens up to a large terrace overlooking the vastness of the landscape and a small creek below.
▼小入口,small entrance door©Alexandre Ramos
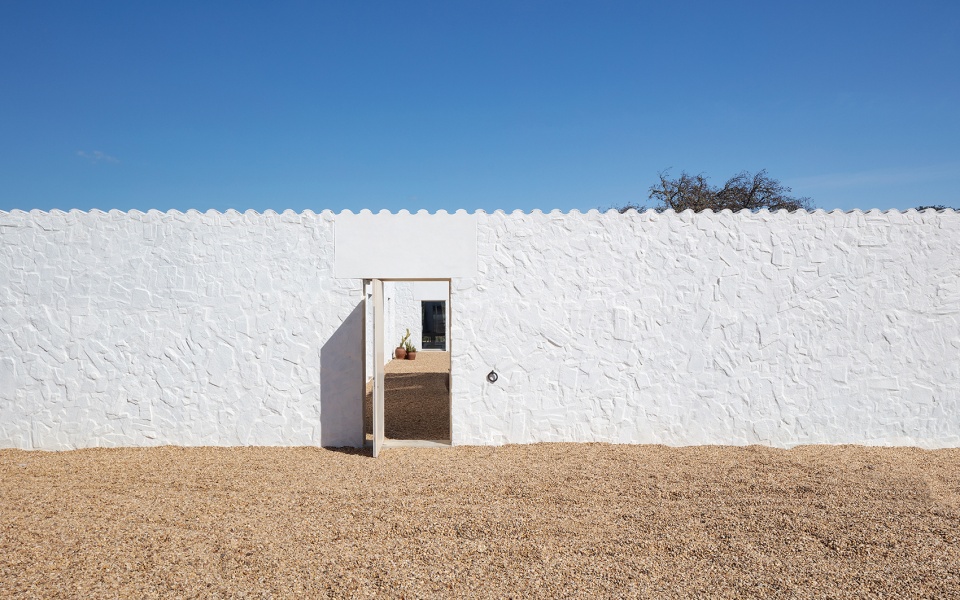
▼转角入口,corner gateway©Alexandre Ramos
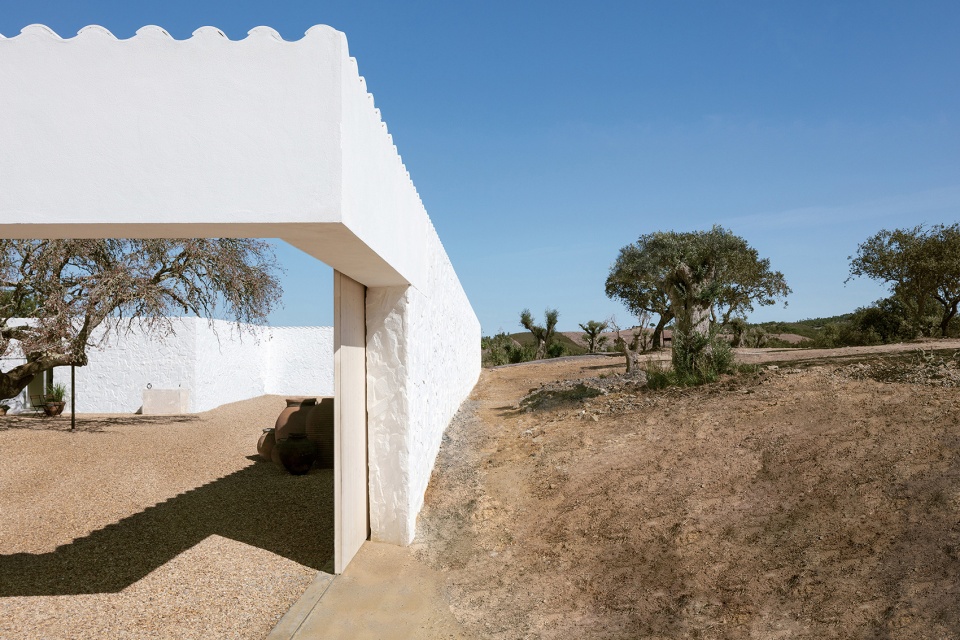
▼有围墙的庭院,walled court©Alexandre Ramos
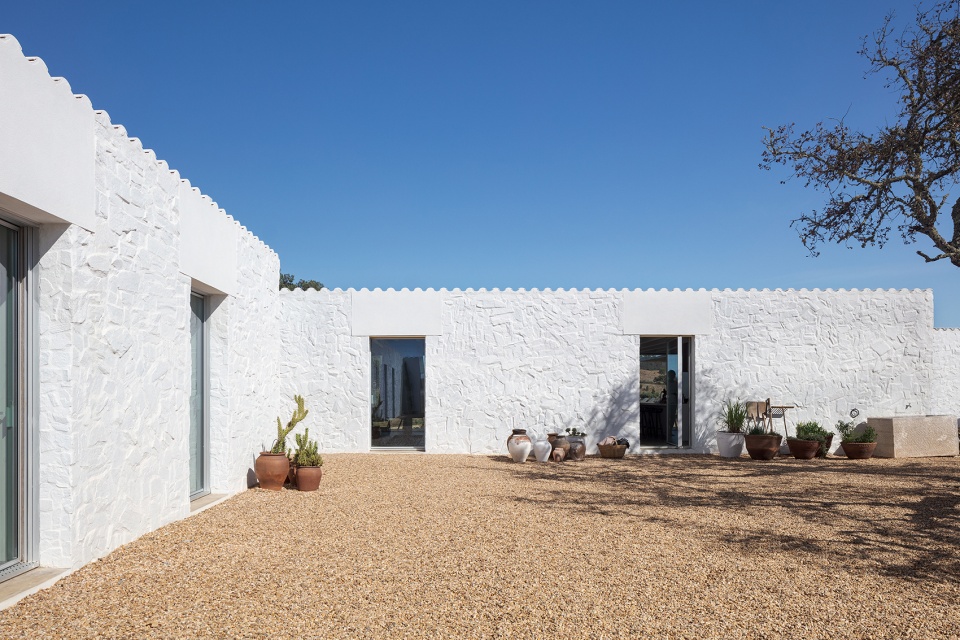
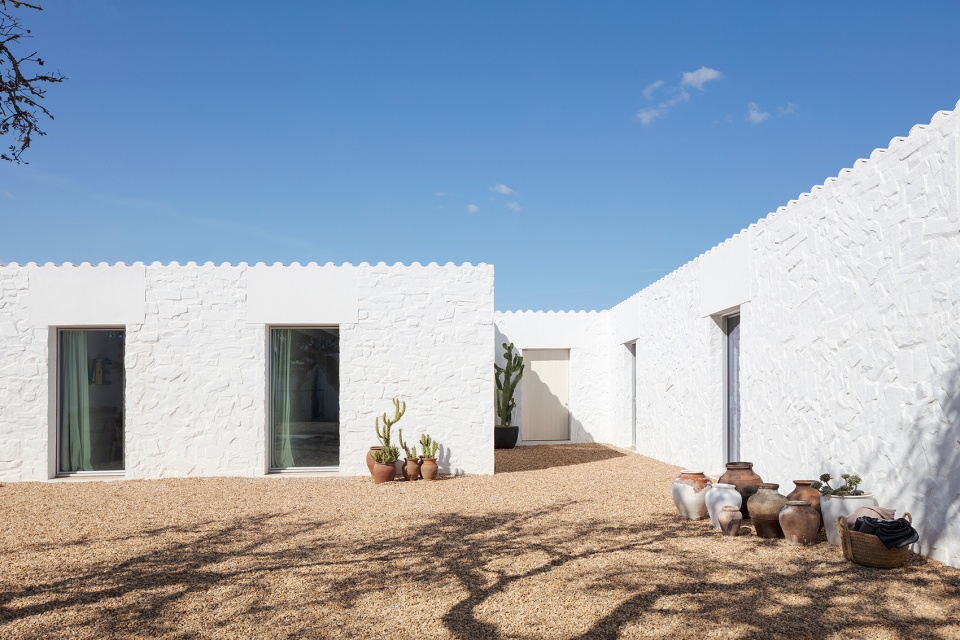
▼开放界面,open facade©Alexandre Ramos
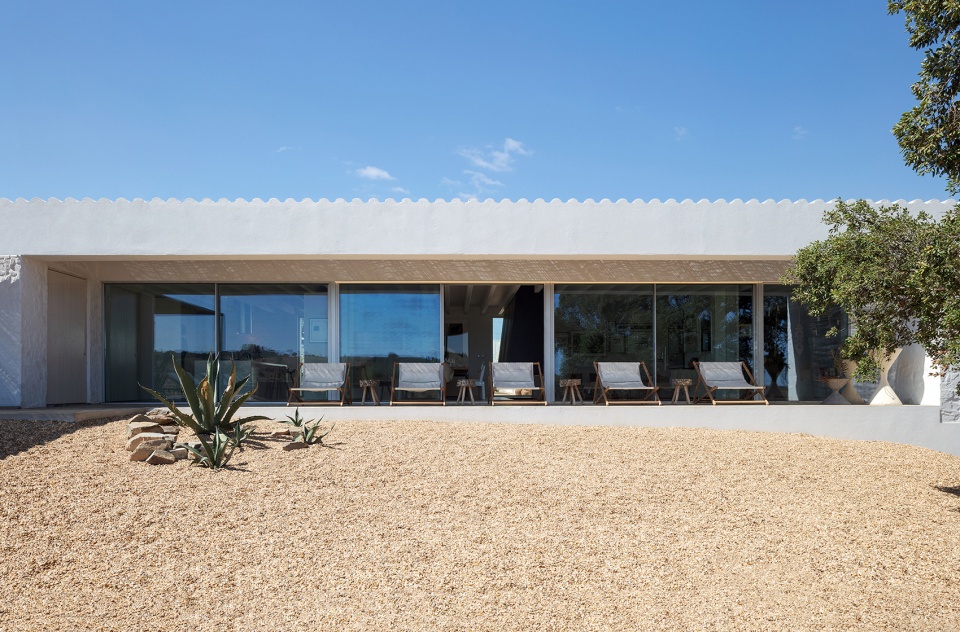
▼封闭界面,closed facade©Alexandre Ramos
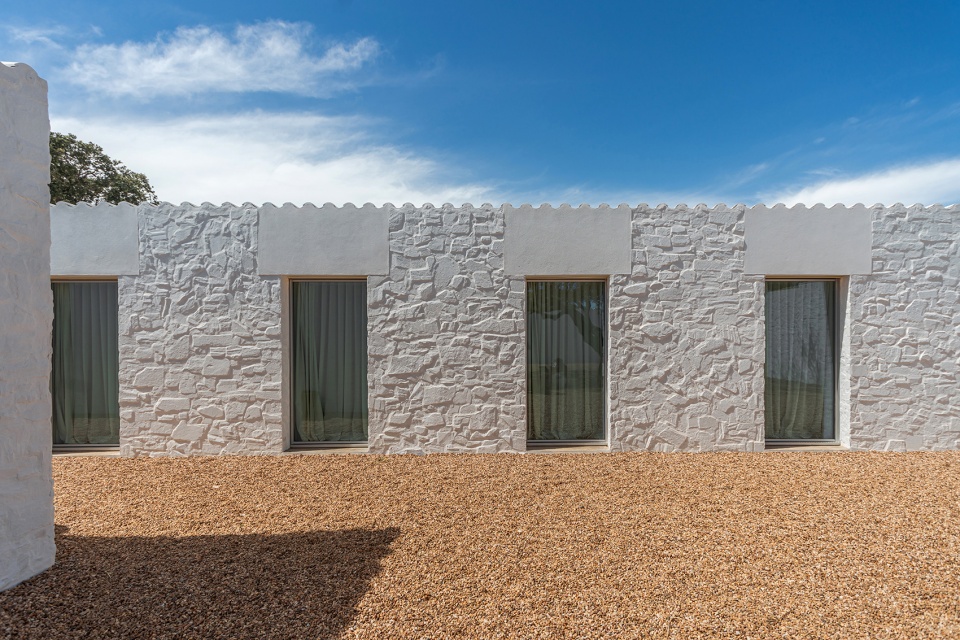
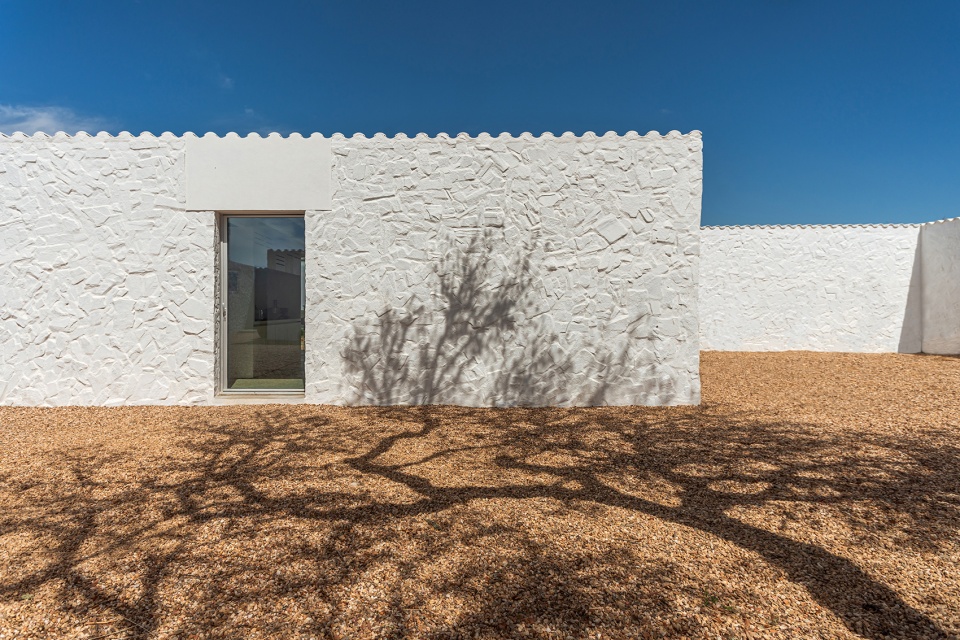
▼房屋角落,corner of the house©Alexandre Ramos
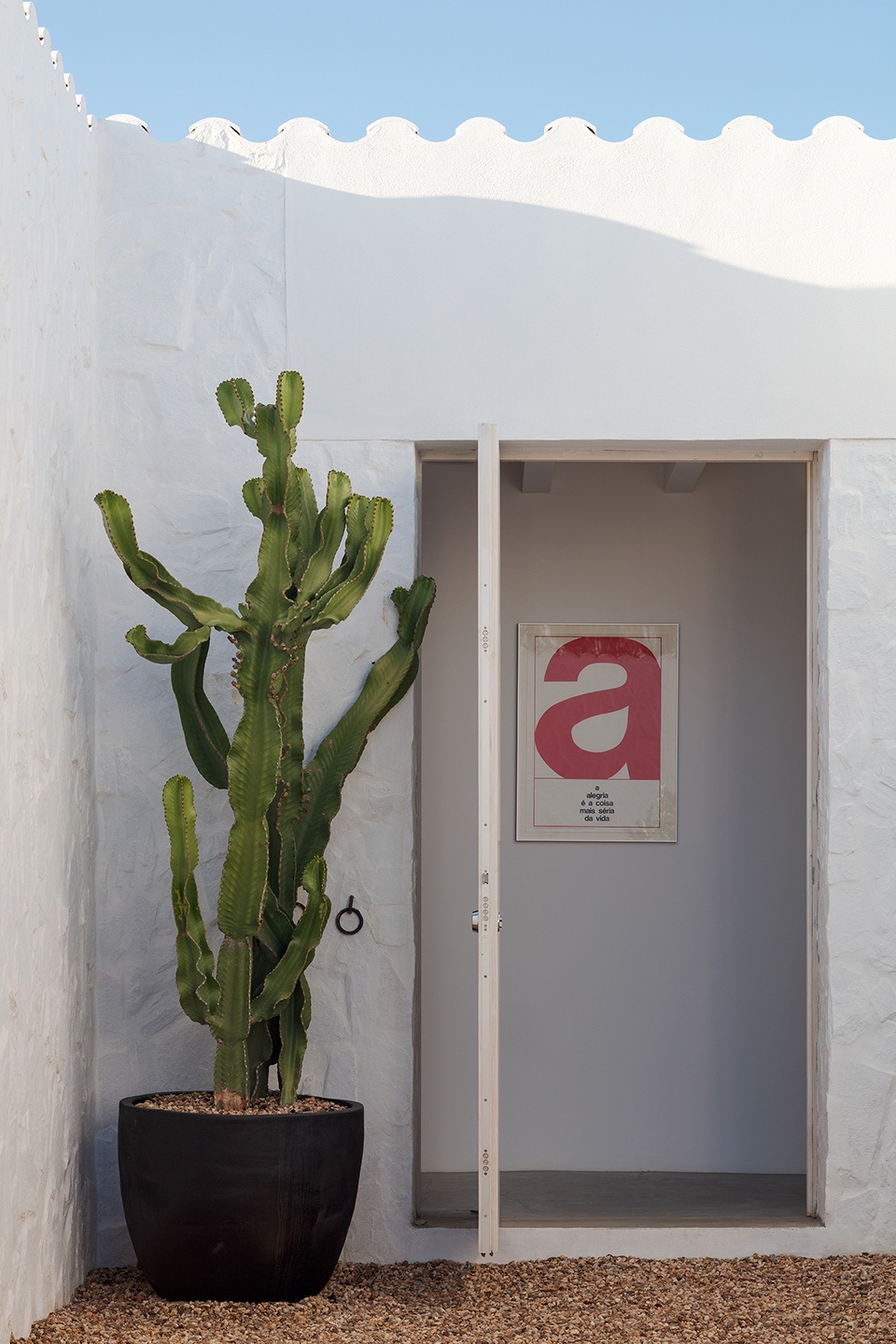
在庭院内,三个长方形体块占据了北、东、西三个角落,分别设有卧室套房、客厅、厨房和车库兼员工卧室,而南侧的空间则被果园占用。公共区域按经典顺序展开,从厨房到客厅再到图书室,所有房间都由对称的滑门隔开。餐厅和客厅之间以带有悬挂式金属烟囱的壁炉相隔。天花由粉刷成白色的结构木梁构成,呼应白色墙面和水泥地面。
Inside the courtyard, three rectangular volumes occupy the North, the East and the West corners, comprising respectively the bedroom suites, the living room and kitchen and the garage-cum-staff bedroom, while the void southwards is formally occupied by an orchard. The common areas function in a classical sequence of unfolding rooms, from the kitchen to the living room and to the library, all of which are separated by symmetrical pocket doors. The dining area is divided from the living room by a large fireplace with a hanging metal chimney. The ceiling is made of structural whitewashed wood beams and boarding with white stuccoed walls and cement floors.
▼客厅,living room©Alexandre Ramos

▼露台,terrace©Alexandre Ramos
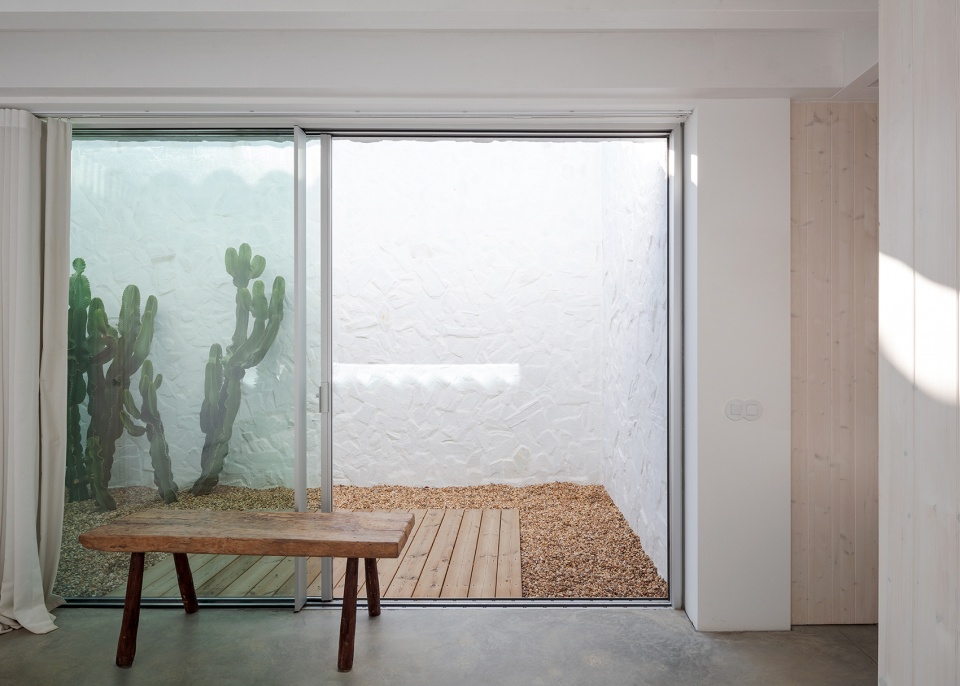
▼卧室,bedroom©Alexandre Ramos
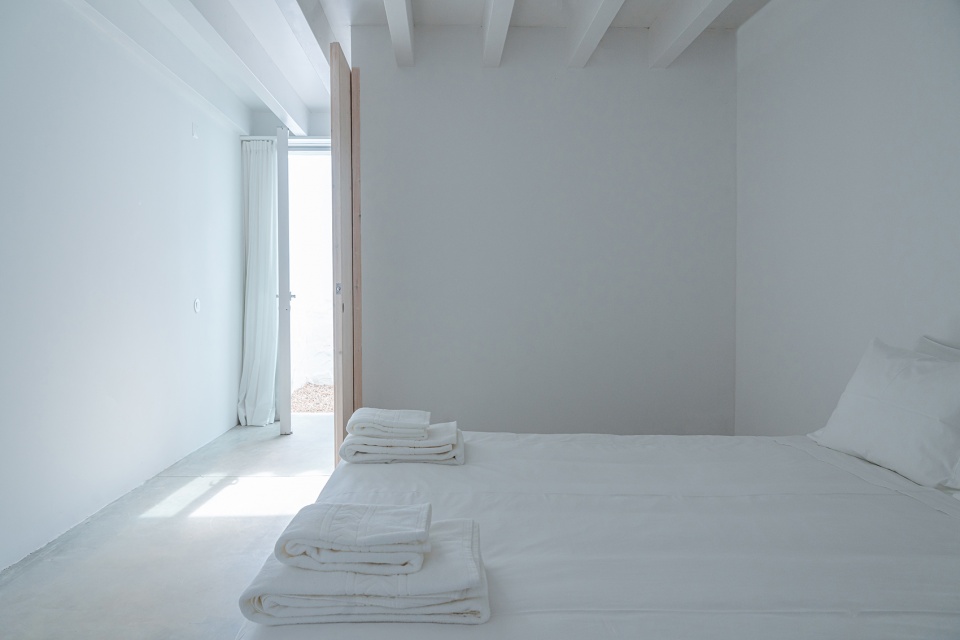
厚墙外面砌筑了白色砖石,上面覆盖粉刷过的波形瓦和混凝土过梁,其中波形瓦使人联想到斜屋顶,但在本项目中并不存在。粗糙的石灰表面唤起了一种当地的、准古代的状态,尽管如此,由于其纯粹的规模和抽象性,这种状态被忽略了。
Clad from the outside in a whitewashed stone masonry, the thick walls are capped by an elusive pan tile, suggestive of a pitched roof that in fact does not exist, and an equally calk painted concrete lintel. The roughness of these burnt lime surfaces summons a vernacular and quasi-archaic condition which is nonetheless dismissed by its sheer scale and abstraction.
▼模型,models©PROMONTORIO
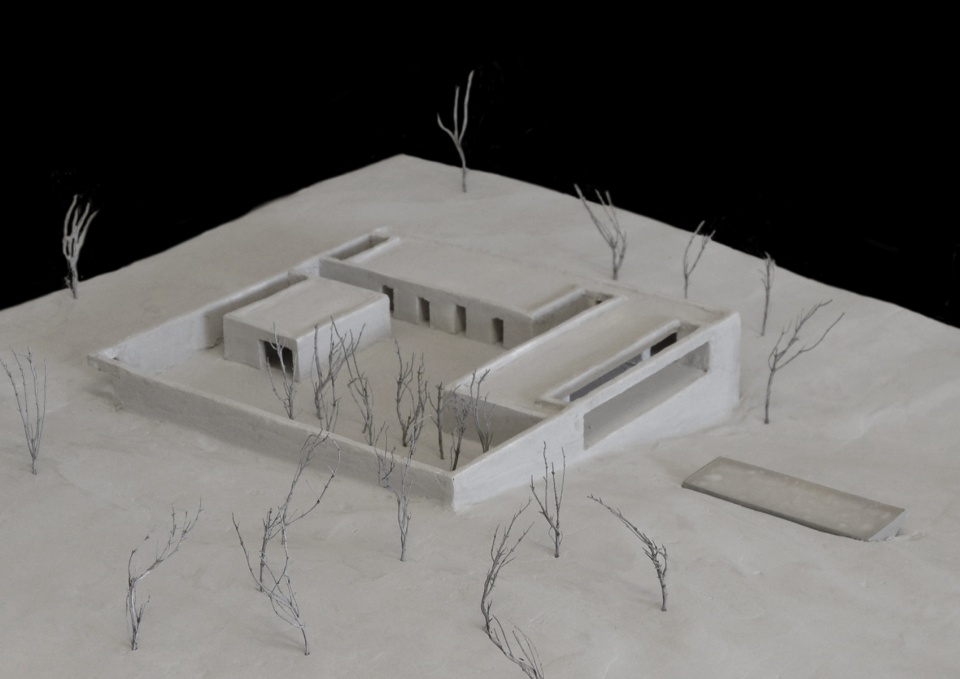
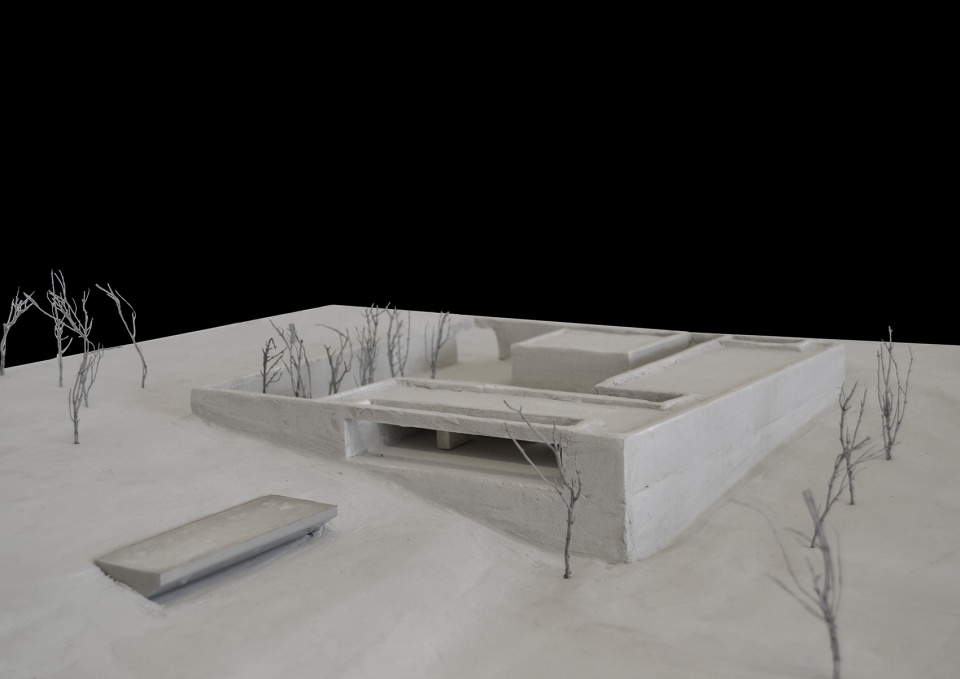
▼总平面图,site plan©PROMONTORIO
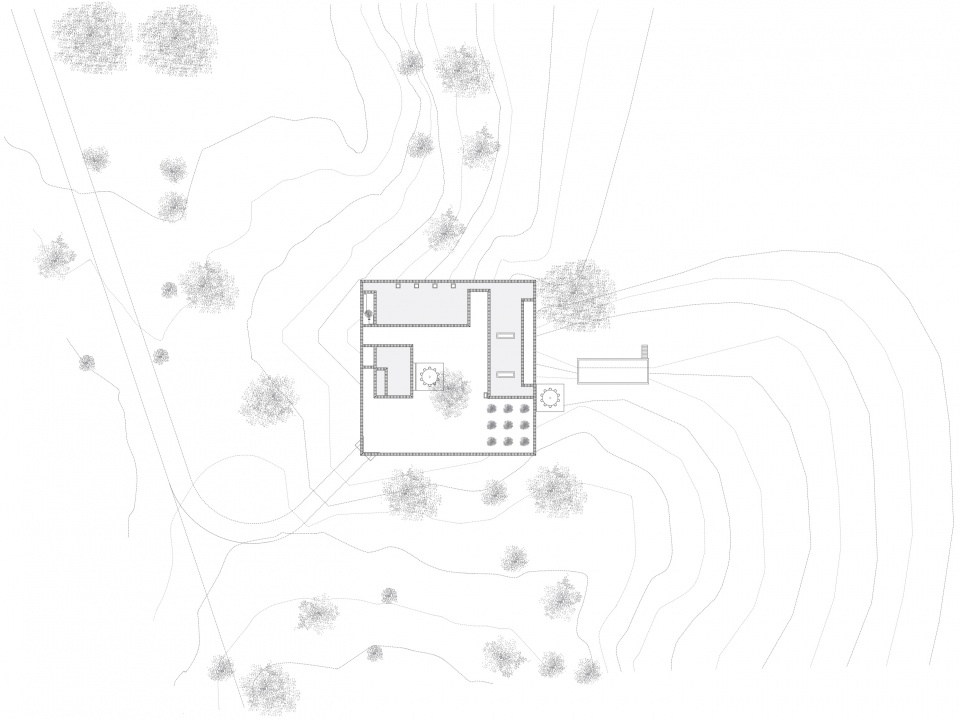
▼平面图,plan©PROMONTORIO
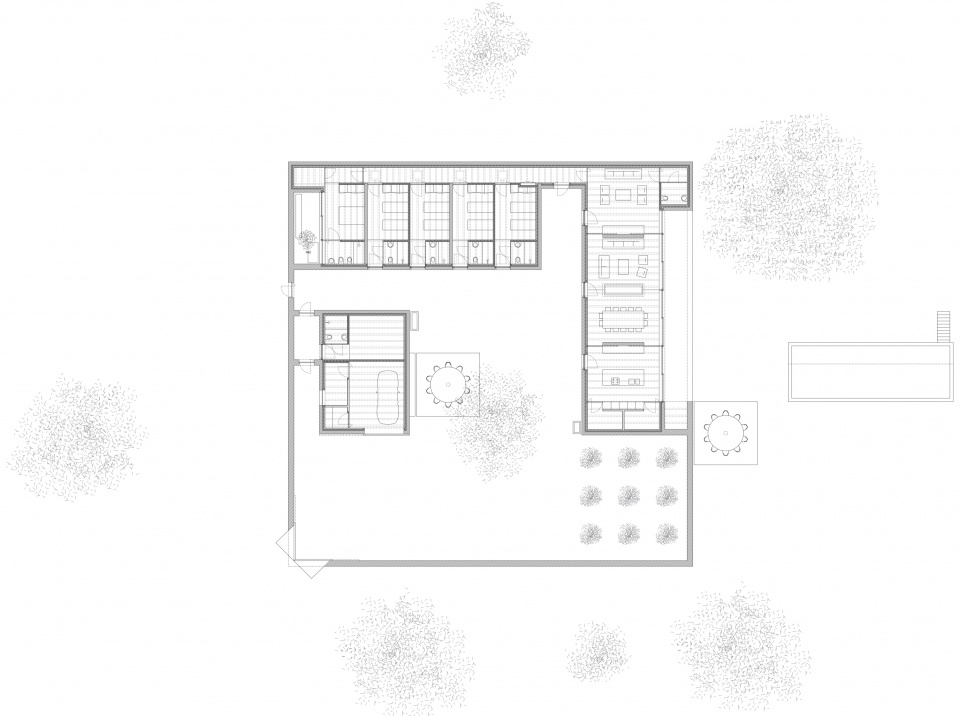
▼剖面图,sections©PROMONTORIO
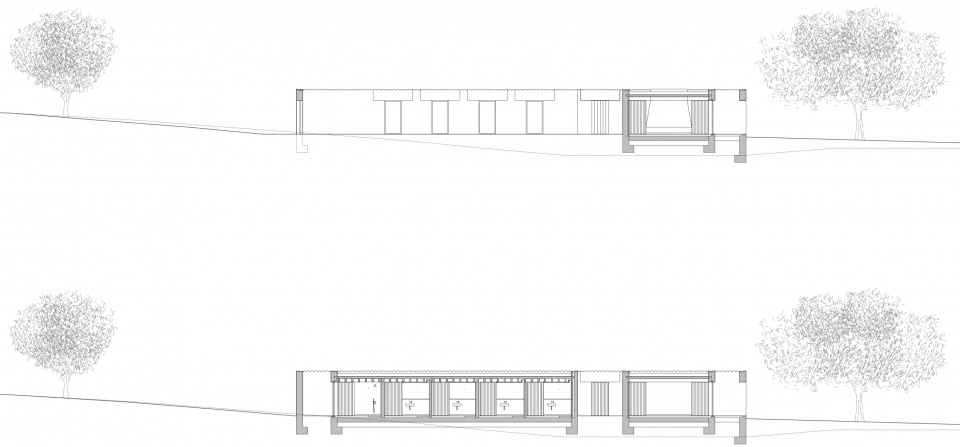
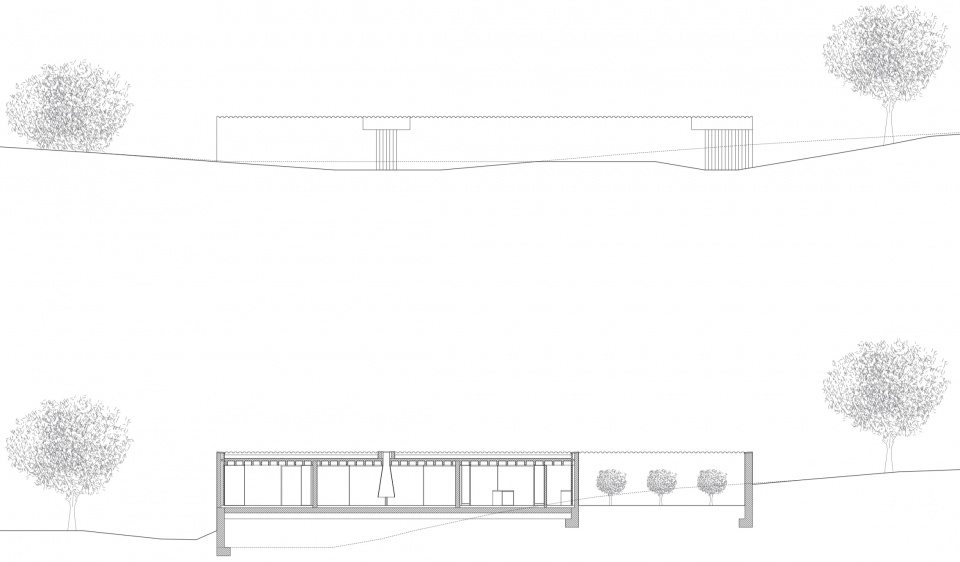

▼构造详图,details©PROMONTORIO
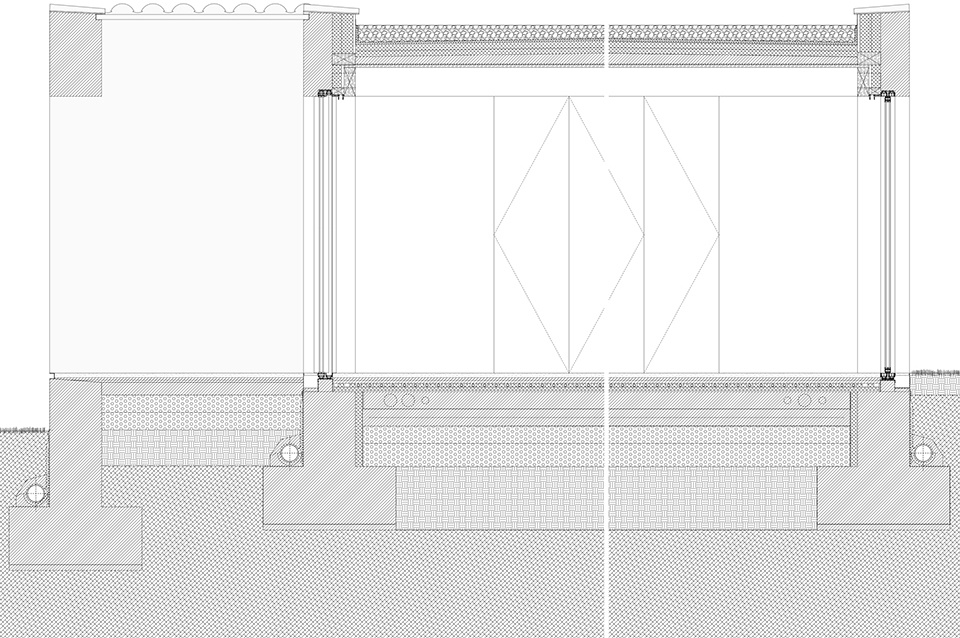
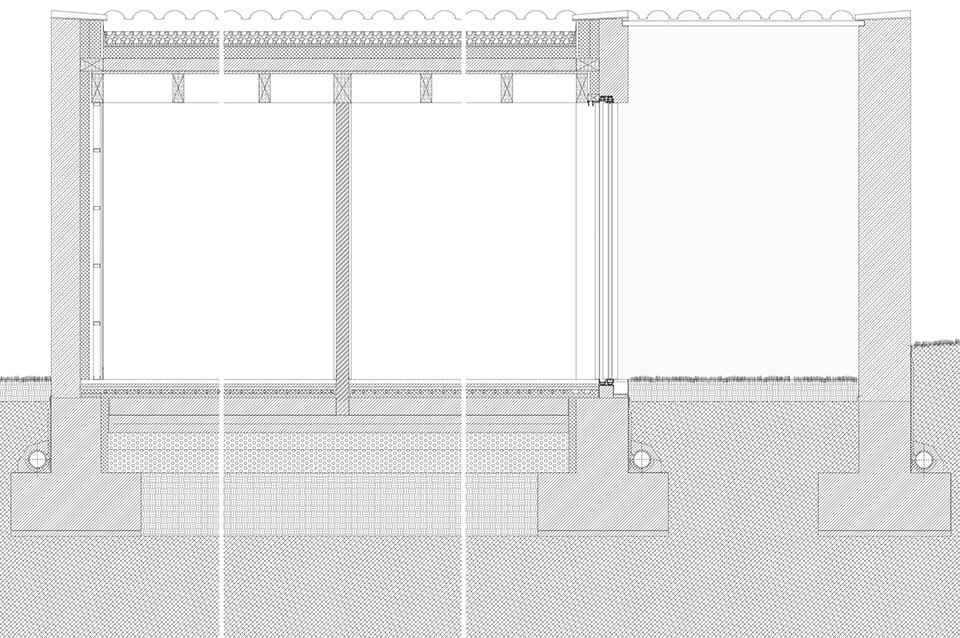
Location: Grândola, Alentejo, Portugal
Client: Pedro do Carmo Costa
Scopeof Services: Architecture and landscape architecture
Architecture: PROMONTORIO in co-authorship w/Joao Cravo
ProjectBrief: 6-bedroom house
PlotArea: 7,7 hectares
GrossBuilt Area: 500 sq.m
ProjectStatus: 2016 (design/submission) – 2021 (built)
发表评论 取消回复