


这栋独特的带有大型私人花园的四居室住宅坐落于伦敦一条名为Highlands的小巷子里,距离Crouch End商业区仅几步之遥。住宅始建于20世纪80年代,后由建筑公司DHaus进行了扩建,并由Darkroom事务所进行了室内设计。住宅周边交通便利,除了靠近伦敦轻轨Crouch Hill站外,还设有一条从芬斯伯里公园起始到维多利亚与皮卡迪车站的短途公交线路。
Tucked away on Highlands Close, a short walk from Crouch End village, is this unique four-bedroom house with large private garden. Originally built in the 1980s, it has been the subject of a recent extension by DHaus. The house is close to Crouch Hill station (London Overground), and a short bus ride from Finsbury Park tube station for Victoria and Piccadilly line services citywide.
▼项目概览,overall of the project©Harry From Modern House
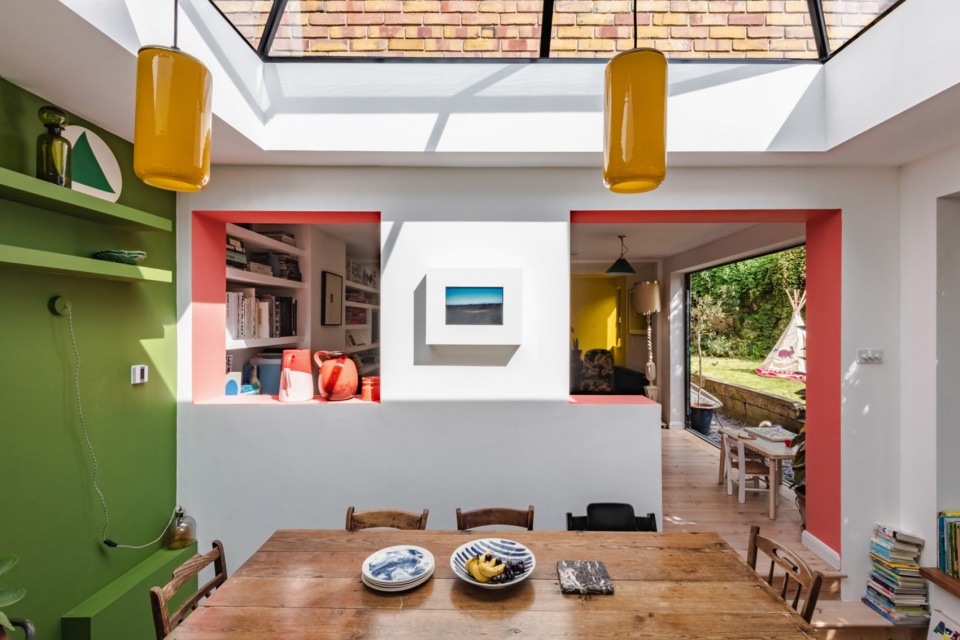
Highlands巷位于Crouch山顶,毗邻风景秀丽的帕克兰步道,居住环境舒适安静。FUN住宅则位于小巷排屋的尽头,由颇具伦敦特色的红砖砌筑而成。房屋的前部是一小块维护良好的公共区域,这块区域被凸起的砖砌花池明确地定义了出来。
Highlands Close is a quiet group of houses set towards the top of Crouch Hill, running adjacent to the scenic Parkland Walk. The house is positioned at the end of its terrace and is formed of London brick stock, set back behind a well-maintained communal area with raised brick planters.
▼轴测图,axonometric drawing© DHaus + Darkroom
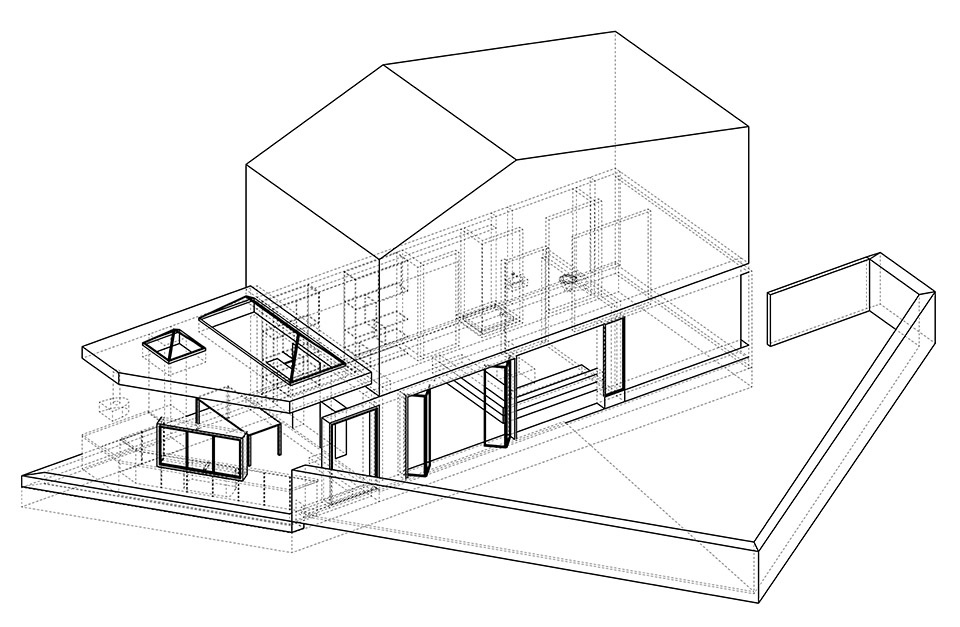
住宅由部分架高的底层进入。在室内,空间的比例被打开,自然光线透过厨房的天窗和一组通往后花园的大型折叠门照射到房间的深处。开敞通透的厨房与客厅构成了住宅的核心区域,厨房和客厅的地面保留了DHaus设计的生石地板以及能给人们带来舒适赤脚体验的松木地板。
Access is gained via a partially raised ground floor. Inside, the proportions have been opened up and natural light encouraged deep into the plan, via skylights in the kitchen and a large set of folding doors which open onto a garden at the rear. These areas form the heart of the house, encompassing the DHaus-designed kitchen with raw stone floors and a large living room with pine floorboards underfoot.
▼客厅,living room©Harry From Modern House
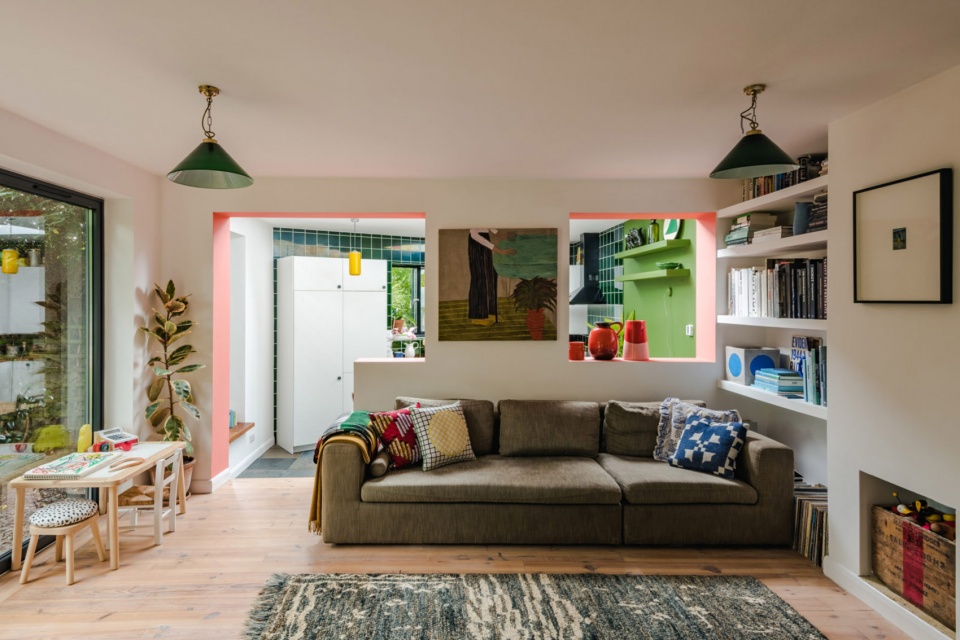
▼客厅的地面保留了DHaus设计的松木地板,large living room with pine floorboards underfoot©Harry From Modern House
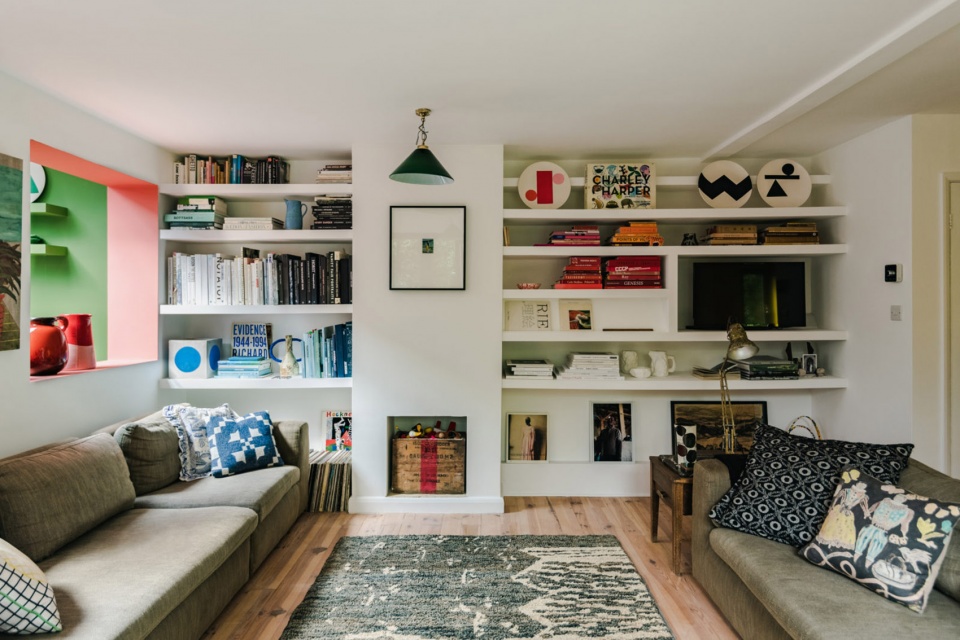
▼客厅细部,detail of the living room©Harry From Modern House
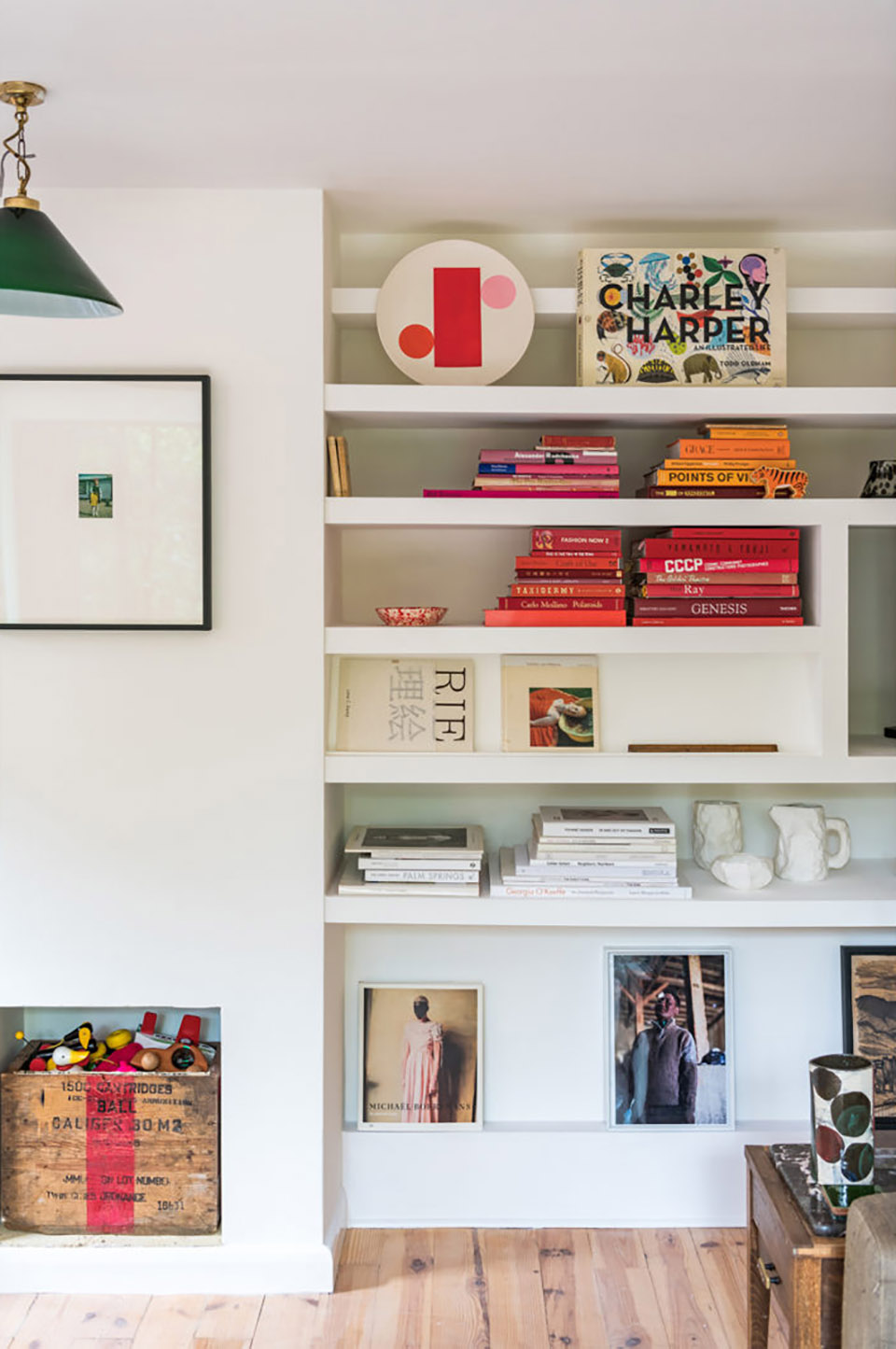
扩建部分的设计巧妙地利用了地块的三角形形态,并充分考虑到一天中自然光线的变化,进而为住宅内部创造出一系列流动的公共空间。这些空间充分发挥了其毗邻后花园的位置优势,打破了内外之间的界限,产生了奇妙的空间与视觉效果。
The extension seeks to exploit the triangular shape of the plot and the path of the sun throughout the course of the day. The result is a set of flowing communal spaces which capitalise ingeniously on their proximity to the garden, breaking down the boundary between inside and out to wonderful effect.
▼大型玻璃折叠门打破了内外之间的界限,Large glass folding doors break down the boundary between inside and outside©Harry From Modern House
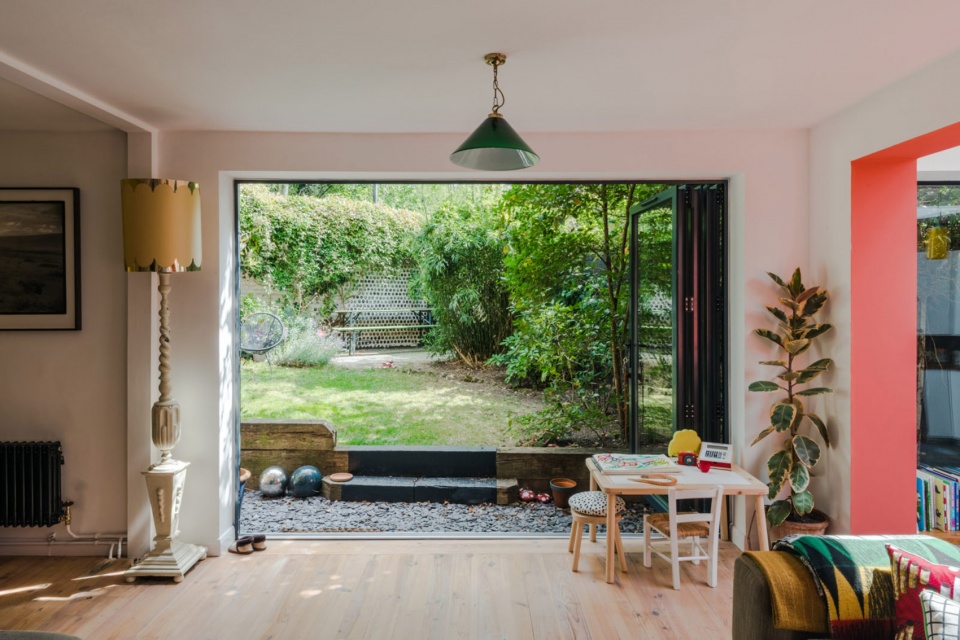
▼由客厅看厨房,viewing the kitchen from the living room©Harry From Modern House
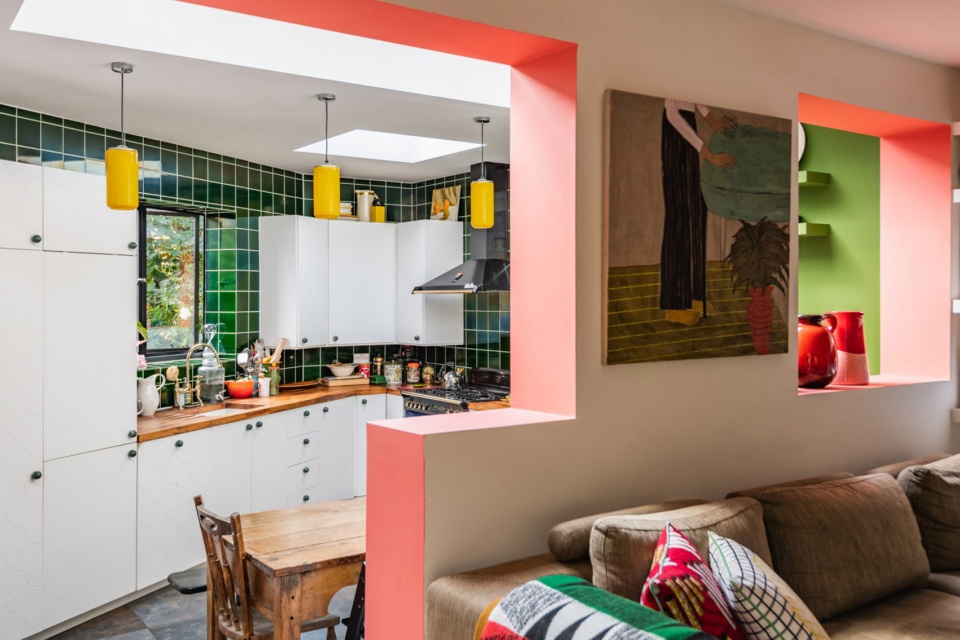
▼天窗将明媚的日光引入厨房餐厅,Skylights let bright daylight into the kitchen©Harry From Modern House
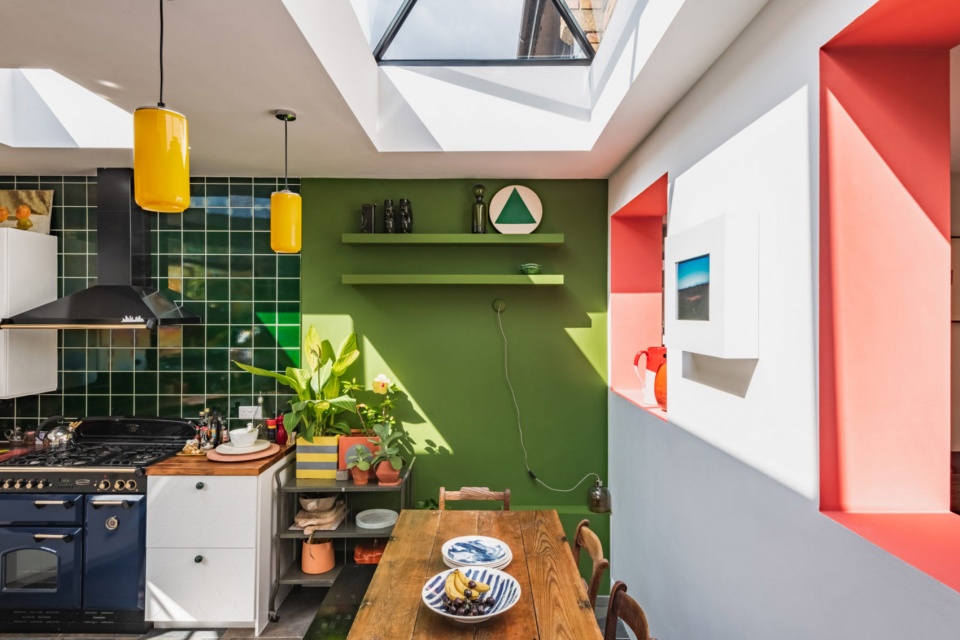
▼隔墙细部,detail of the partition wall©Harry From Modern House
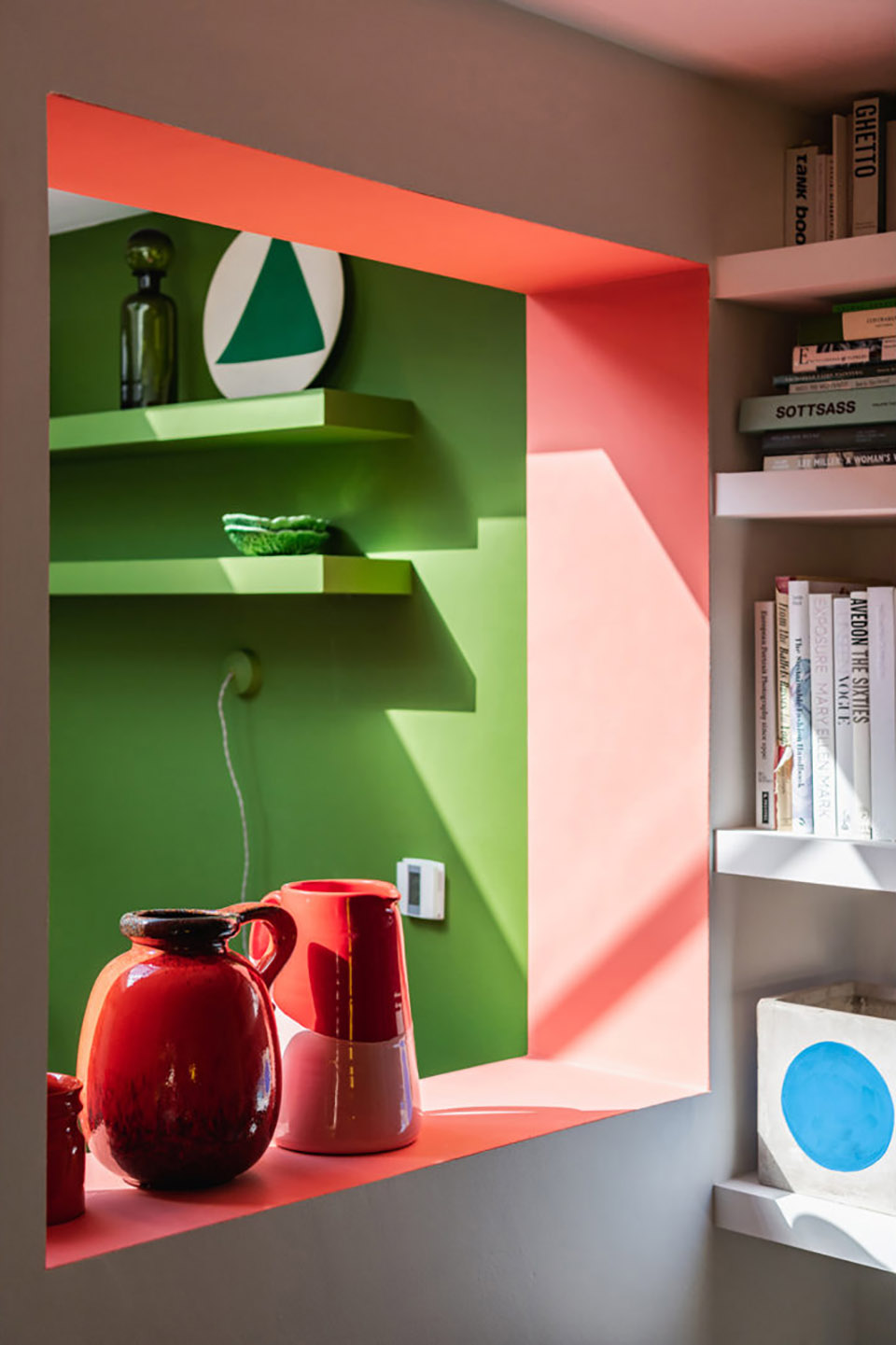
住宅的花园面向东南,空间开敞光照充足,花园内设有户外用餐区,Darkroom事务所的主创设计师Rhonda Drakeford还专门为花园墙壁设计了一组结合了标志性的Dark Room多边形图案的壁画。除了公共生活区域与花园外,住宅的底层还包含有一间客房与一间淋浴房。
The garden itself is generously sized, south-east facing, and includes an outdoor dining area, with a mural by Rhonda Drakeford, incorporating the trademark Dark Room polygonal motif. There is also a guest bedroom at the front of the house and a shower room on this floor.
▼鲜艳的色彩是本项目独树一帜的特征,Bright colors are the unique feature of this project©Harry From Modern House

▼底层淋浴房,shower room on the ground floor©Harry From Modern House
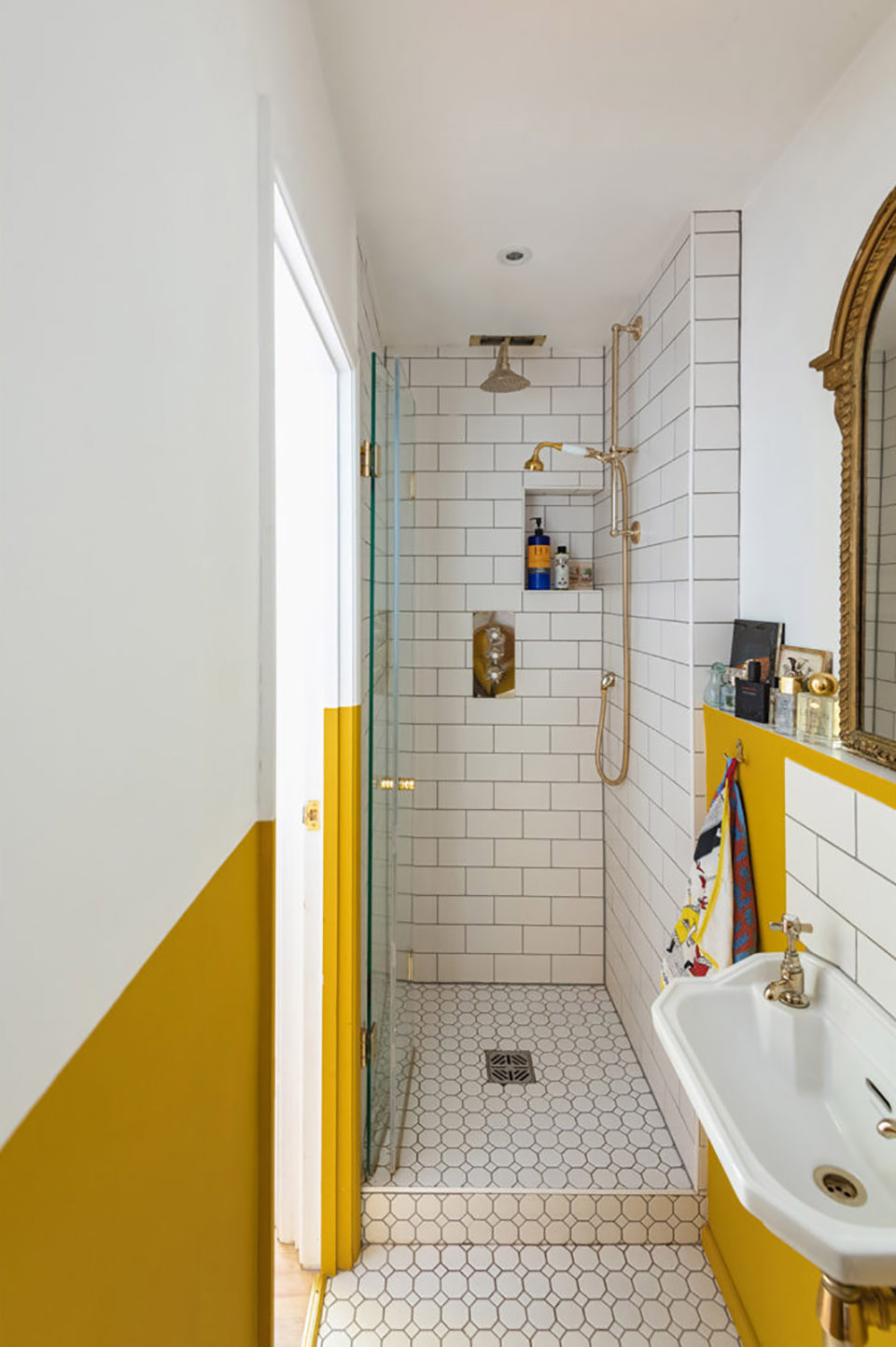
住宅的二层包括前部的办公室、一间明亮的、铺设有红色六角形瓷砖的家庭浴室,以及一间带有嵌入式衣柜的主卧室,蓝色的二层地板营造出轻松愉悦的室内氛围,而玻璃条窗则将周围的绿色景观引入室内。除此之外,二层还设有一间目前用作婴儿房的附属卧室、一处具有强大扩展潜力的宽敞阁楼空间,以及一系列包括通风柜在内的储藏空间。
The first floor is comprised of an office at the front of the house, a bright family bathroom with red hexagonal tiles, a master bedroom with built-in wardrobes, blue floorboards and a strip of glazing looking out into the neighbouring trees. There is another bedroom which is currently configured as a nursery, a large loft space which has the potential to extend, subject to planning, and further storage space including an airing cupboard.
▼二层婴儿房,nursery room on the first floor©Harry From Modern House
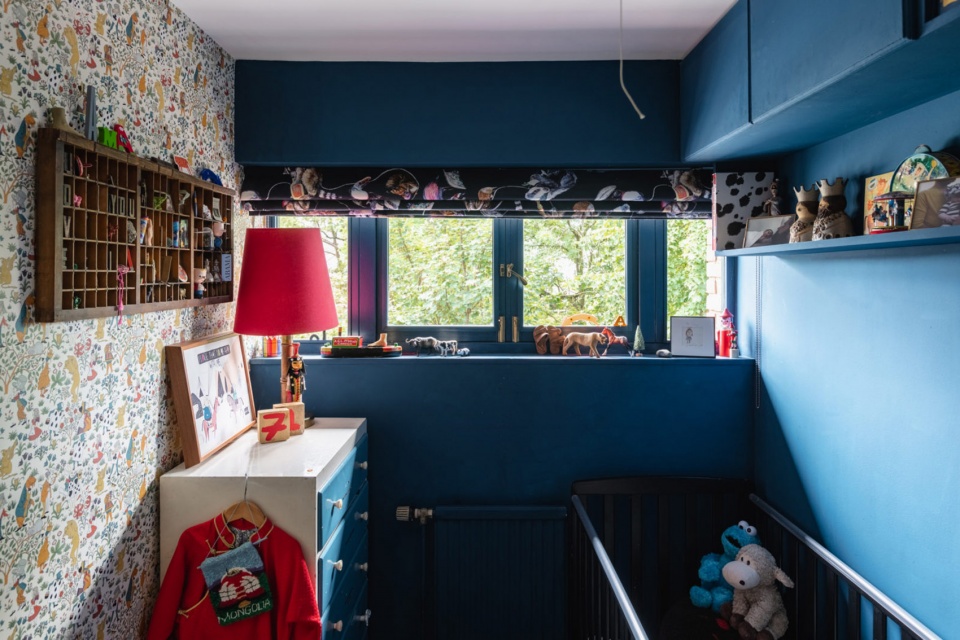
▼二层浴室,bathroom on the first floor©Harry From Modern House
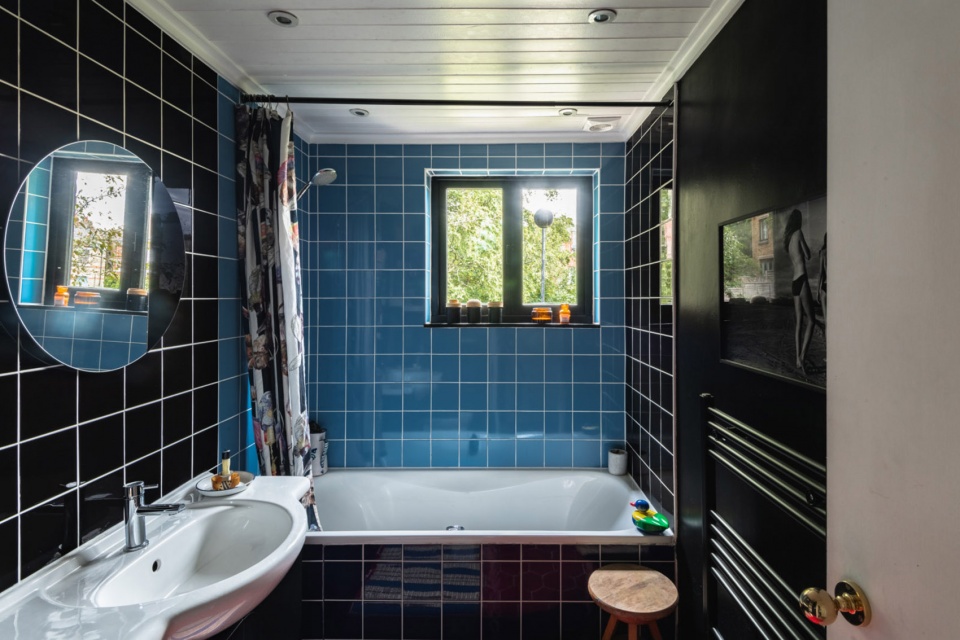
“DHaus的扩建设计巧妙地利用了场地的三角形形状,而Darkroom的设计师Rhonda Drakeford则运用色彩斑斓的棱角图案将整个室内空间变得更加活泼有趣。”
“An extension by DHaus exploits the triangular shape of the house’s plot, while Rhonda Drakeford of Darkroom has playfully inserted colourful angular motifs throughout.”
▼楼梯,staircase©Harry From Modern House
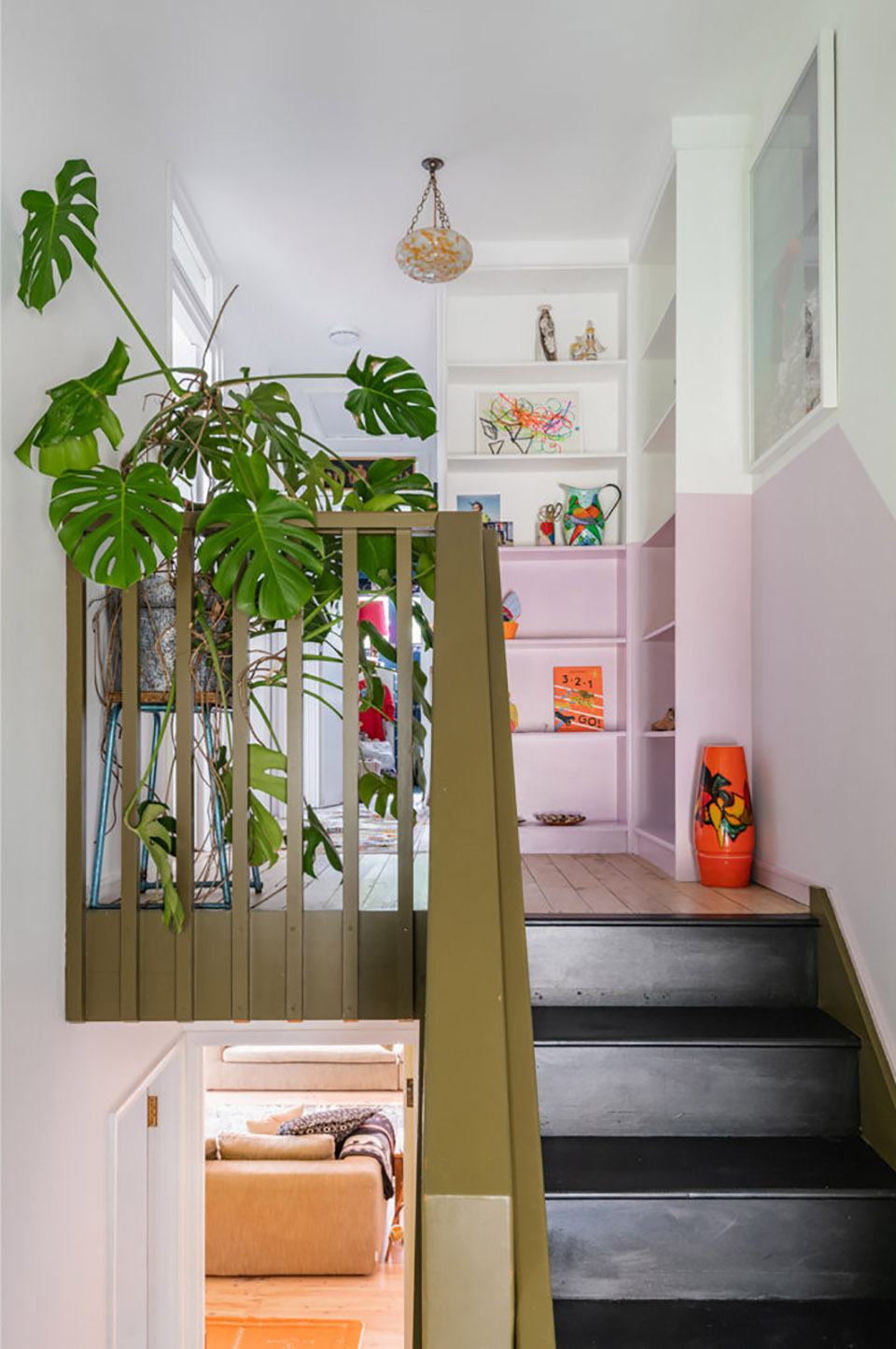
发表评论 取消回复